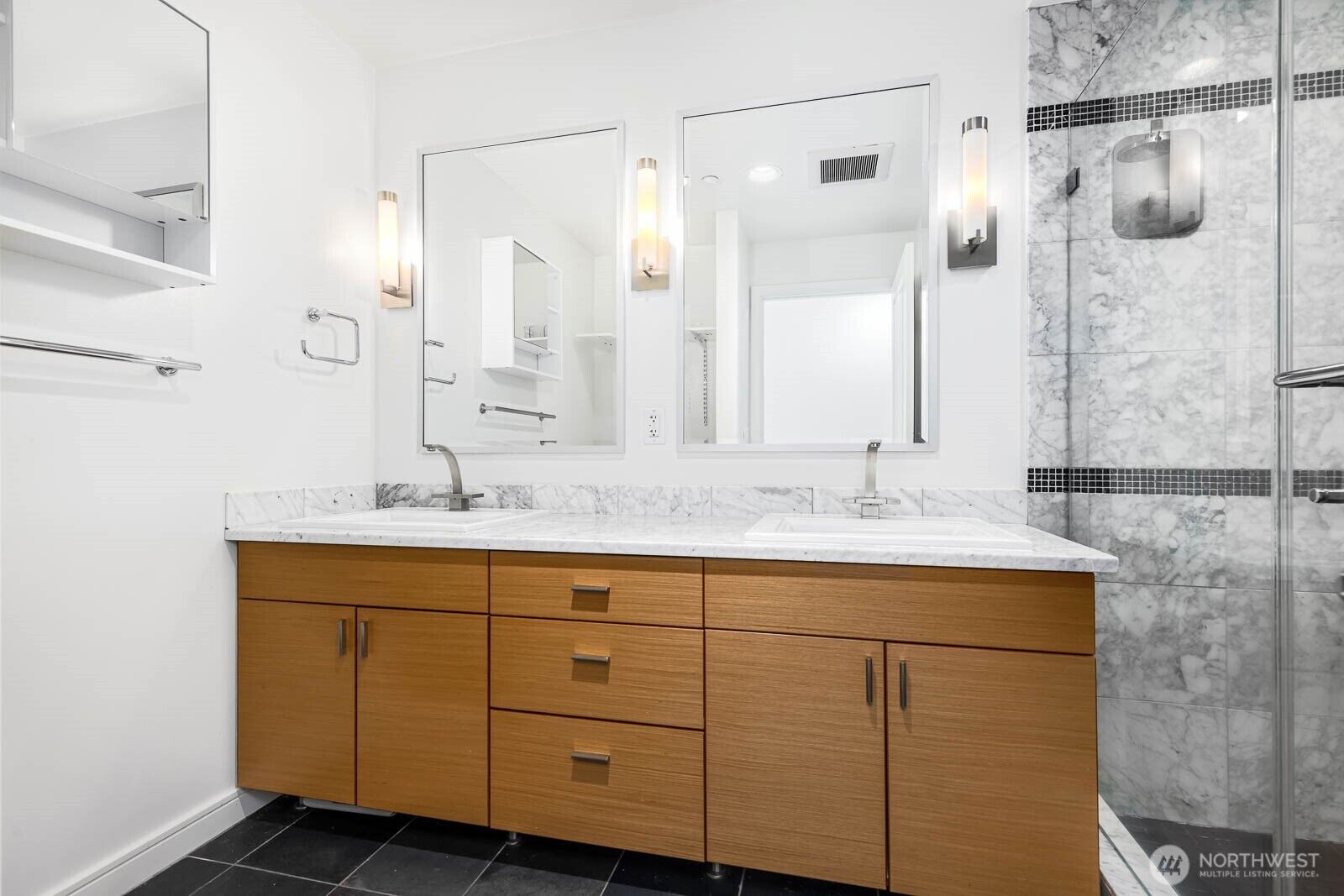


Inscription par:  Northwest MLS / Compass
Northwest MLS / Compass
 Northwest MLS / Compass
Northwest MLS / Compass 819 Virginia Street 3303 Seattle, WA 98101
En vigueur (21 Jours)
1 225 000 $ (USD)
MLS®:
2437729
2437729
Les impôts
$8,987(2025)
$8,987(2025)
Catégorie
Condo
Condo
Nom du bâtiment
The Cosmopolitan
The Cosmopolitan
Année de Construction
2007
2007
Style
Condo (1 Level)
Condo (1 Level)
Vue
City, Lake, Sound, Territorial, Mountain(s), See Remarks
City, Lake, Sound, Territorial, Mountain(s), See Remarks
District scolaire
Seattle
Seattle
Ville
King County
King County
Communauté
Denny Triangle
Denny Triangle
Listed By
Setup Admin, Nk Compass
Source
Northwest MLS tel que distribué par MLS Grid
Dernière vérification Oct 16 2025 à 7:23 PM GMT+0000
Northwest MLS tel que distribué par MLS Grid
Dernière vérification Oct 16 2025 à 7:23 PM GMT+0000
Détails sur les salles de bains
- Salle de bains: 1
- 3/4 Salle de bains: 1
Caractéristiques Intérieures
- End Unit
- Insulated Windows
- Disposal
- Fireplace
- Penthouse
- Water Heater
- Walk-In Closet(s)
- Dishwasher(s)
- Dryer(s)
- Refrigerator(s)
- Stove(s)/Range(s)
- Microwave(s)
- Washer(s)
- Primary Bathroom
Quartier
- Denny Triangle
Informations sur le lot
- Corner Lot
- Curbs
- Sidewalk
- Paved
- Alley
Caractéristiques de la propriété
- Cheminée: Gas
- Cheminée: 1
Chauffage et refroidissement
- Forced Air
- Heat Pump
Informations sur le condo
- Frais: $1909/Monthly
Planchers
- Hardwood
- Carpet
- Ceramic Tile
Caractéristiques extérieures
- Cement/Concrete
- Toit: Flat
Informations sur les services publics
- Fuel: Electric, Natural Gas
- Energy: Green Efficiency: Insulated Windows
Informations sur les écoles
- Elementary School: Buyer to Verify
- Middle School: Buyer to Verify
- High School: Buyer to Verify
Stationnement
- Common Garage
Étages
- 1
Informations supplémentaires sur la liste
- Rémunération de courtage acheteur: 2.5
La rémunération de courtage de l'acheteur n'est pas contraignante, sauf confirmation par un accord séparé entre les parties concernées.
Lieu
Estimation du paiement mensuel du prêt hypothécaire
*Basé sur un taux d'intérêt fixe avec une durée de 30 ans, principal et intérêts uniquement
Prix de l'annonce
Acompte
%
Taux d'intérêt
%Les estimations du calculateur d'hypothèque sont fournies par moxi et sont destinées à un usage informatif uniquement. Vos paiements peuvent être supérieurs ou inférieurs et tous les prêts sont soumis à l'approbation du crédit.
Disclaimer: Based on information submitted to the MLS GRID as of 10/16/25 12:23. All data is obtained from various sources and may not have been verified by MoxiWorks LLC. or MLS GRID. Supplied Open House Information is subject to change without notice. All information should be independently reviewed and verified for accuracy. Properties may or may not be listed by the office/agent presenting the information.






Description